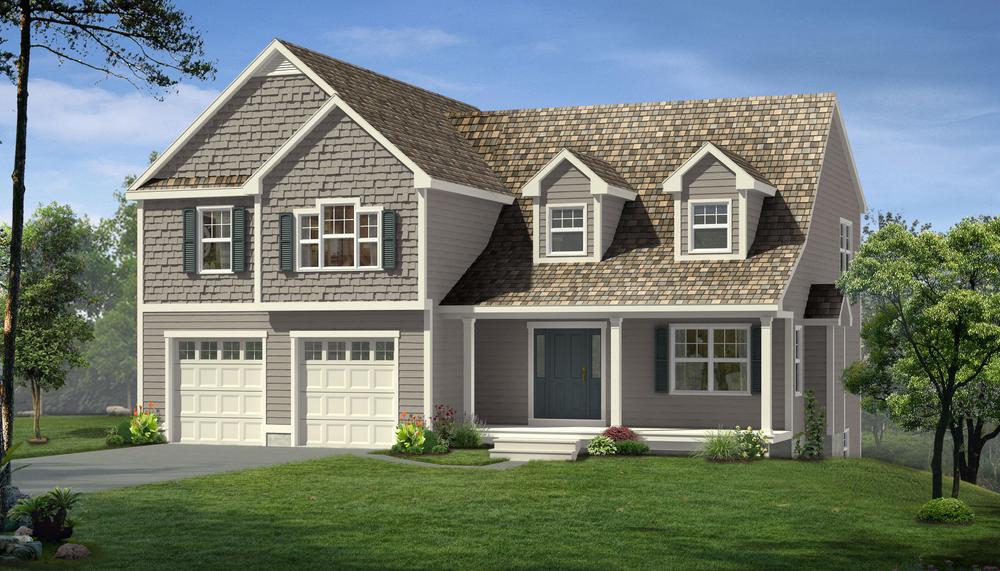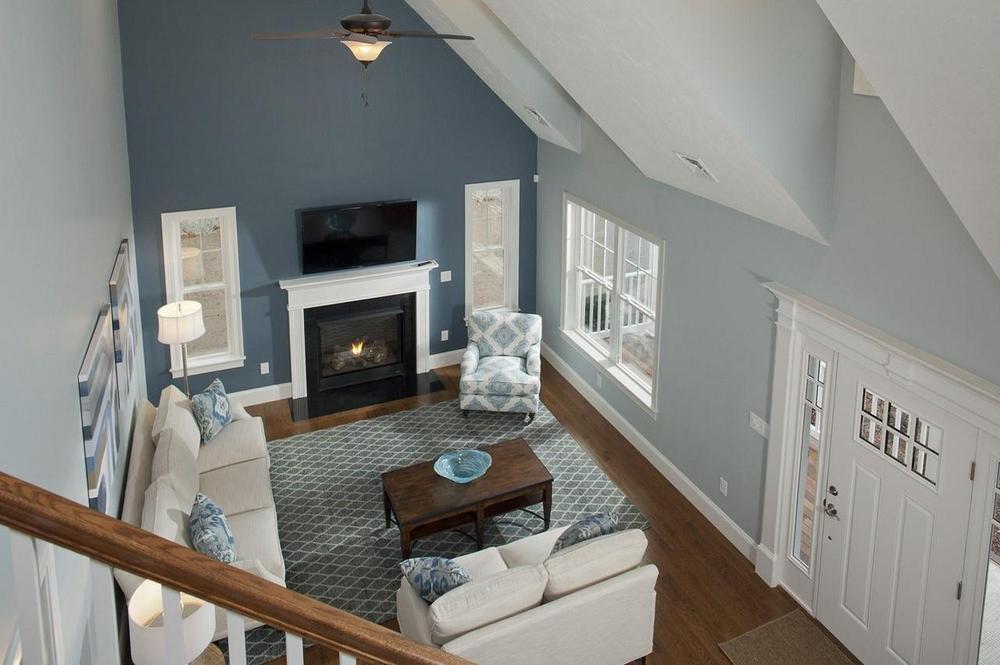The Fairfield 4bdrm
All Floor Plans- 4 Beds
- 2.5 Baths
- 2 Car Garage
- 2,384 Sq. Ft.
- 2 Stories
Home Details
Originally, The Fairfield was designed as a 3 bedroom but has been recreated as a 4 bedroom option. With 4 bedrooms, 2.5 bathrooms, a Great Room, loft and an attached 2 car garage this design is perfect for any growing family!
SINGLE FAMILY
Get Driving Directions
Plan Amenities & Living Areas
- Dining Room
- Living Room
- Loft
- Mud Room
- Vaulted Ceiling
- Walk-In Closets













