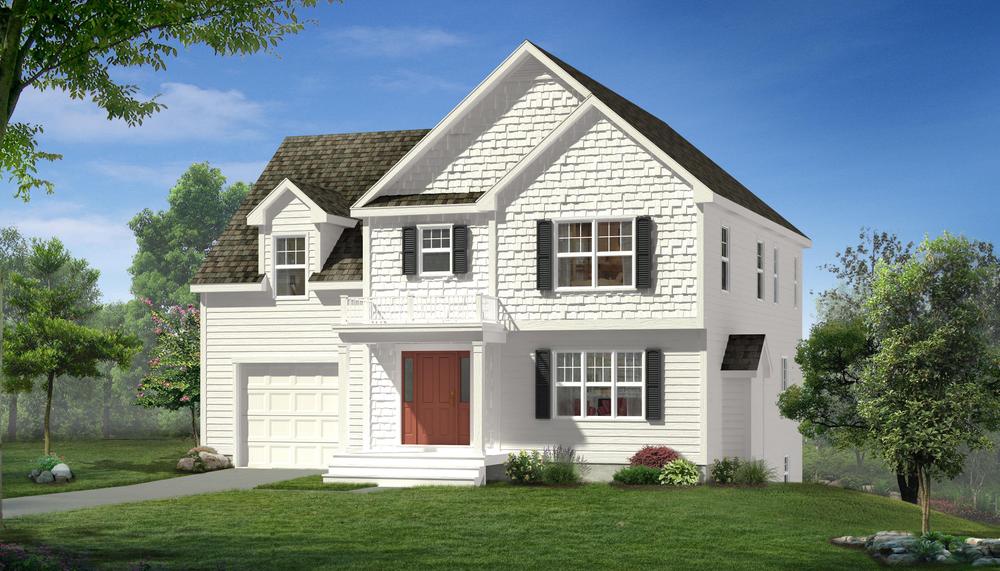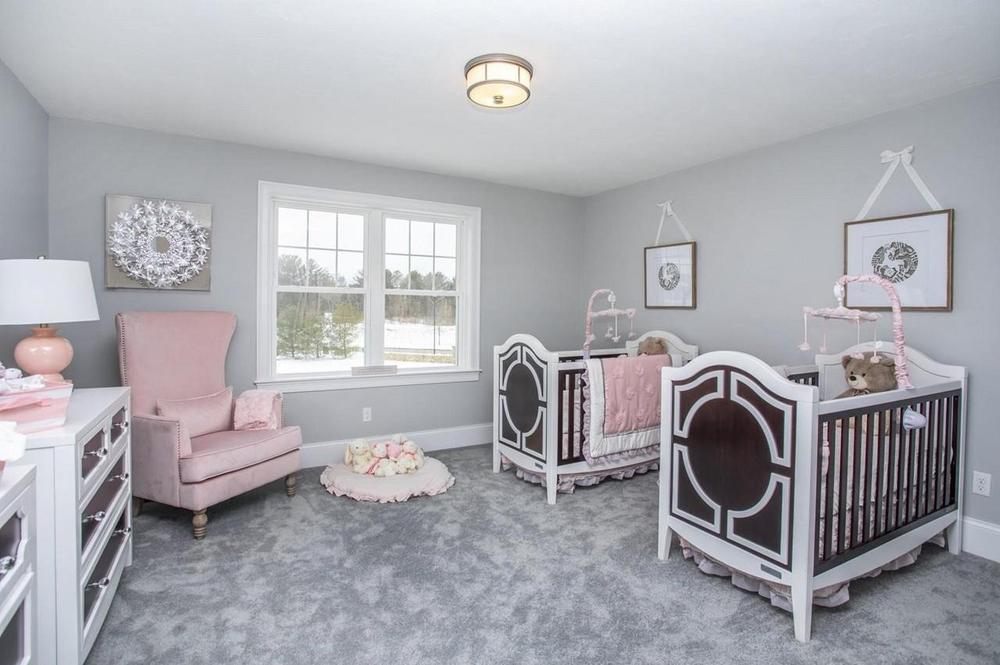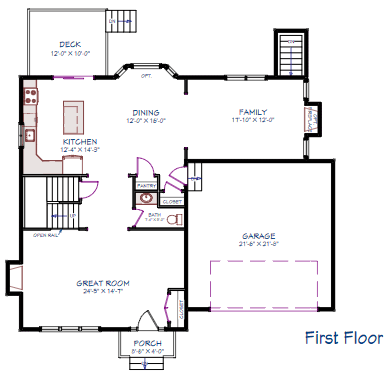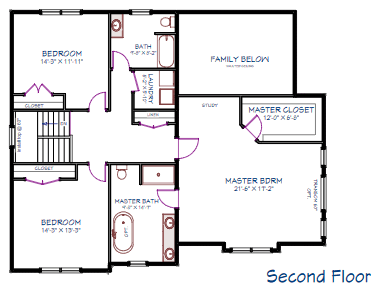The Exeter
All Floor Plans- 3 Beds
- 2.5 Baths
- 2 Car Garage
- 2,662 Sq. Ft.
- 2 Stories
Home Details
The Exeter is a gorgeous and unique home plan that gives plenty of room for the whole family. With two separate living spaces connected by an open concept kitchen and dining area this home design is perfect for a growing family. The Exeter includes 3 bedrooms, 2.5 bathrooms and an attached 2 car garage. NOTE: Photos may be Facsimile - some features shown are upgraded options.
SINGLE FAMILY
Get Driving Directions
Plan Amenities & Living Areas
- Dining Room
- Family Room
- Walk-In Closets
















