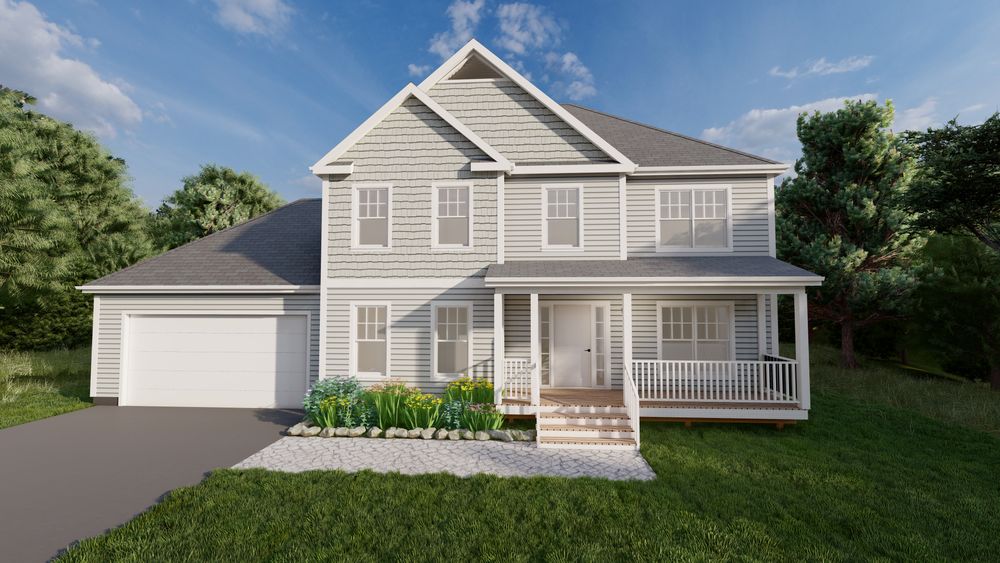The Cambria
All Floor Plans- 3 Beds
- 2.5 Baths
- 2 Car Garage
- 2,247 Sq. Ft.
- 2 Stories
Home Details
The Cambria is a gorgeous colonial-style home with 3 bedrooms, 2.5 bathrooms, and a 2 car garage. The first floor includes a walk-in pantry and a flex space that's perfect for a home office. Convenient laundry room on the second floor along with bonus loft space. The Cambria also maximizes outsides entertainment with both a front porch and back deck. NOTE: Photos may be Facsimile - some features shown are upgraded options.perfect
The Cambria
SINGLE FAMILY
Get Driving Directions
Plan Amenities & Living Areas
- Dining Room
- Family Room
- Living Room
- Office
- Fireplaces
- Mud Room
- Walk-In Closets



