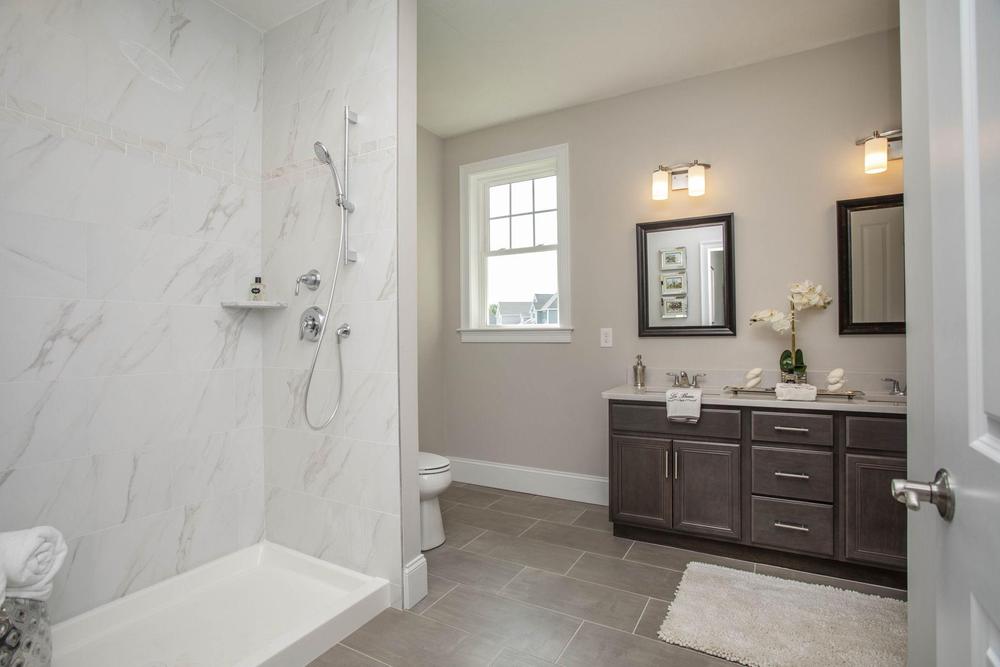The Belmont
All Floor Plans- 2 Beds
- 2 Baths
- 2 Car Garage
- 1,500 Sq. Ft.
- 1 Stories
Home Details
The Belmont is a true 2 bed, 2 bath, 2 car garage ranch with a centralized great room that opens into a beautiful dining area and designer kitchen. This house is perfect for a down sizing couple or individual! NOTE: Photos may be Facsimile - some features shown are upgraded options.
SINGLE FAMILY
Get Driving Directions
Plan Amenities & Living Areas
- Wesbite Link
- Dining Room
- Guest Room
- Living Room
- Vaulted Ceiling
- Walk-In Closets















